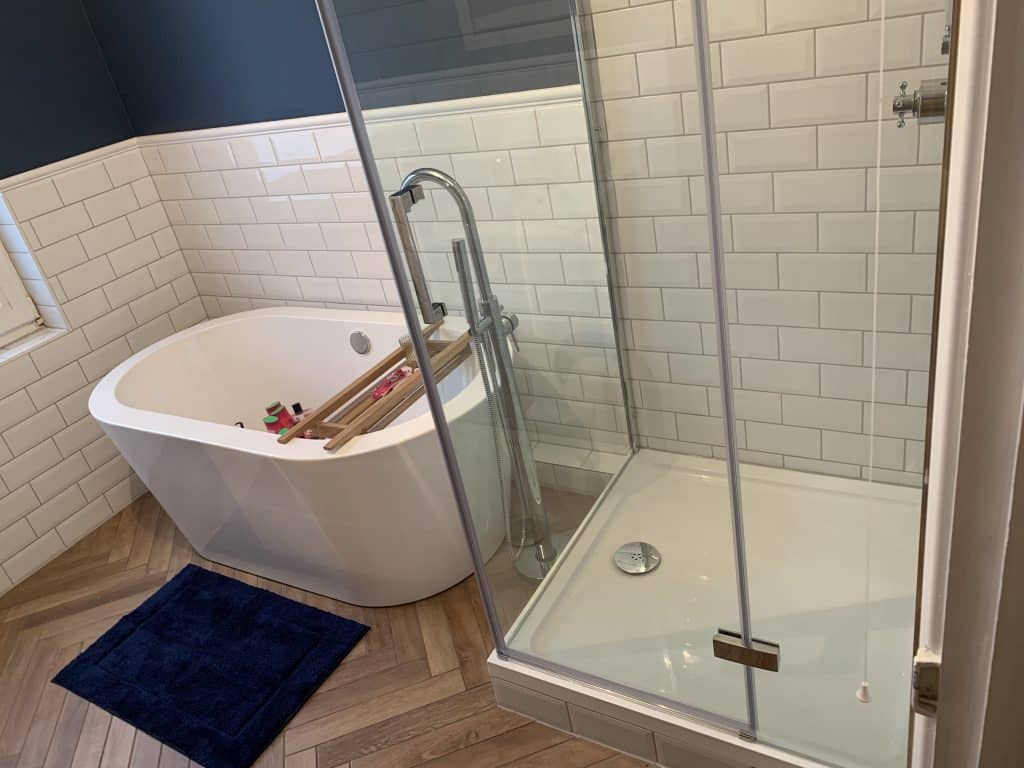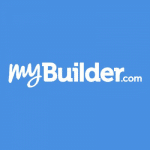This client contacted us for a Bathroom Refurbishment quotation in which he wanted to include Bathtub and a Shower within this small existing bathroom and thus we had to remodel and extend this bathroom to meet client’s requirement as you can see from the following pictures.
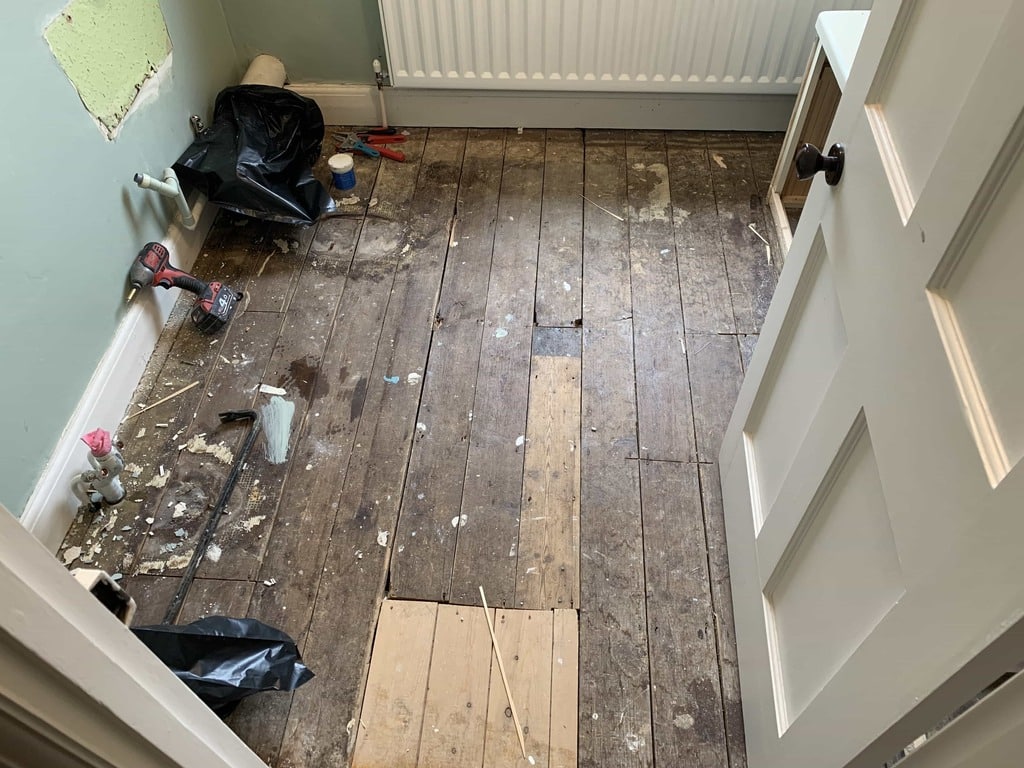
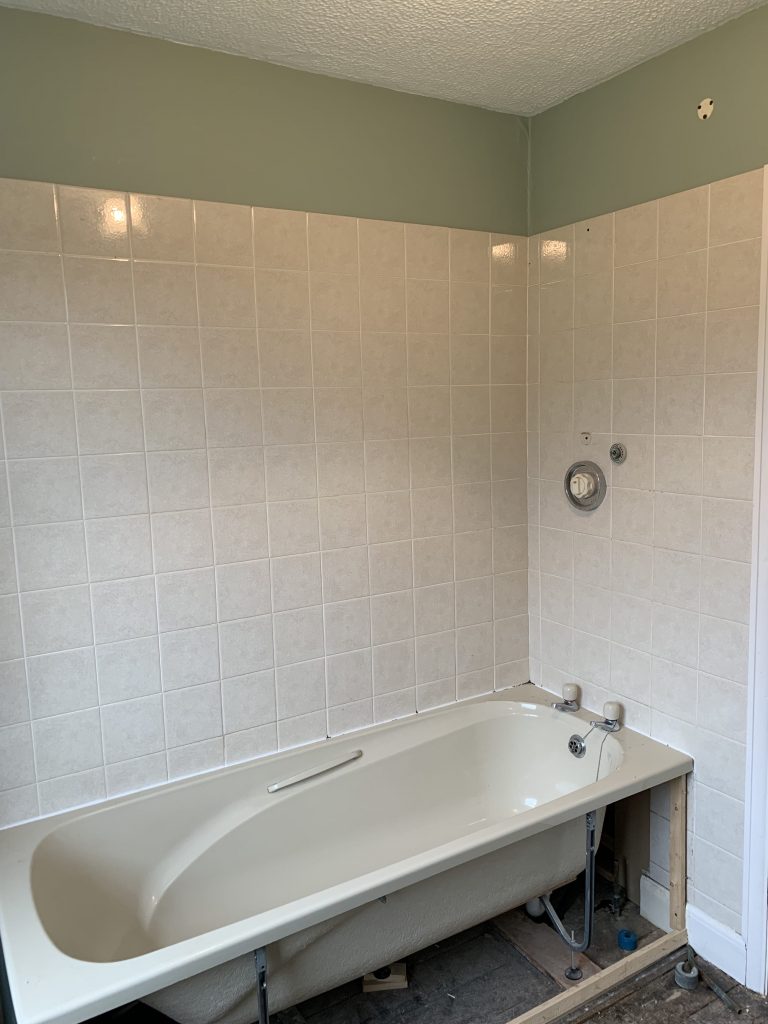
Free Consultation With Client
In the initial meeting when we visited the client to carry out the survey of this bathroom, we managed to get as much requirement as possible from the client and we gave our suggestions and shared ideas with each other so that client’s new dream bathroom can reflect his life style and aesthetic preferences. For us, it’s really important that we give each of our clients their dream bathroom that they have always been searching for.
As it can be seen from the above pictures, this bathroom was too small to install both a bathtub and a shower. Thus, Normz, the project head at that time suggested the client in his words:
Conversation between the Client & Normz
“I saw the cupboard and I suggested the client that it needs to come off and take this wall out to make an extension till where the mirror is and move the loft hatch on the landing and that way we can create a bigger and more spacious bathroom for a bathtub and a shower” and the client really liked Normz creative idea!
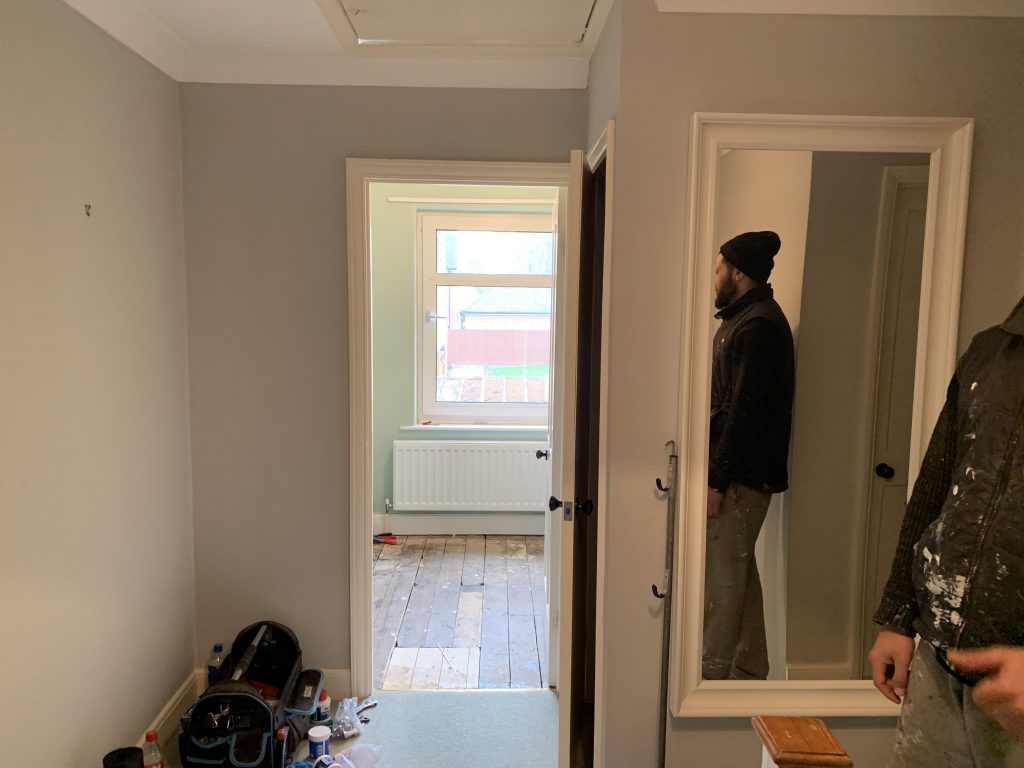
In the below before and after comparison picture, please use the comparison slider in the middle (the blue button – click on it or hold it down with your thumb and move left and right) to better understand what Normz is referring to.
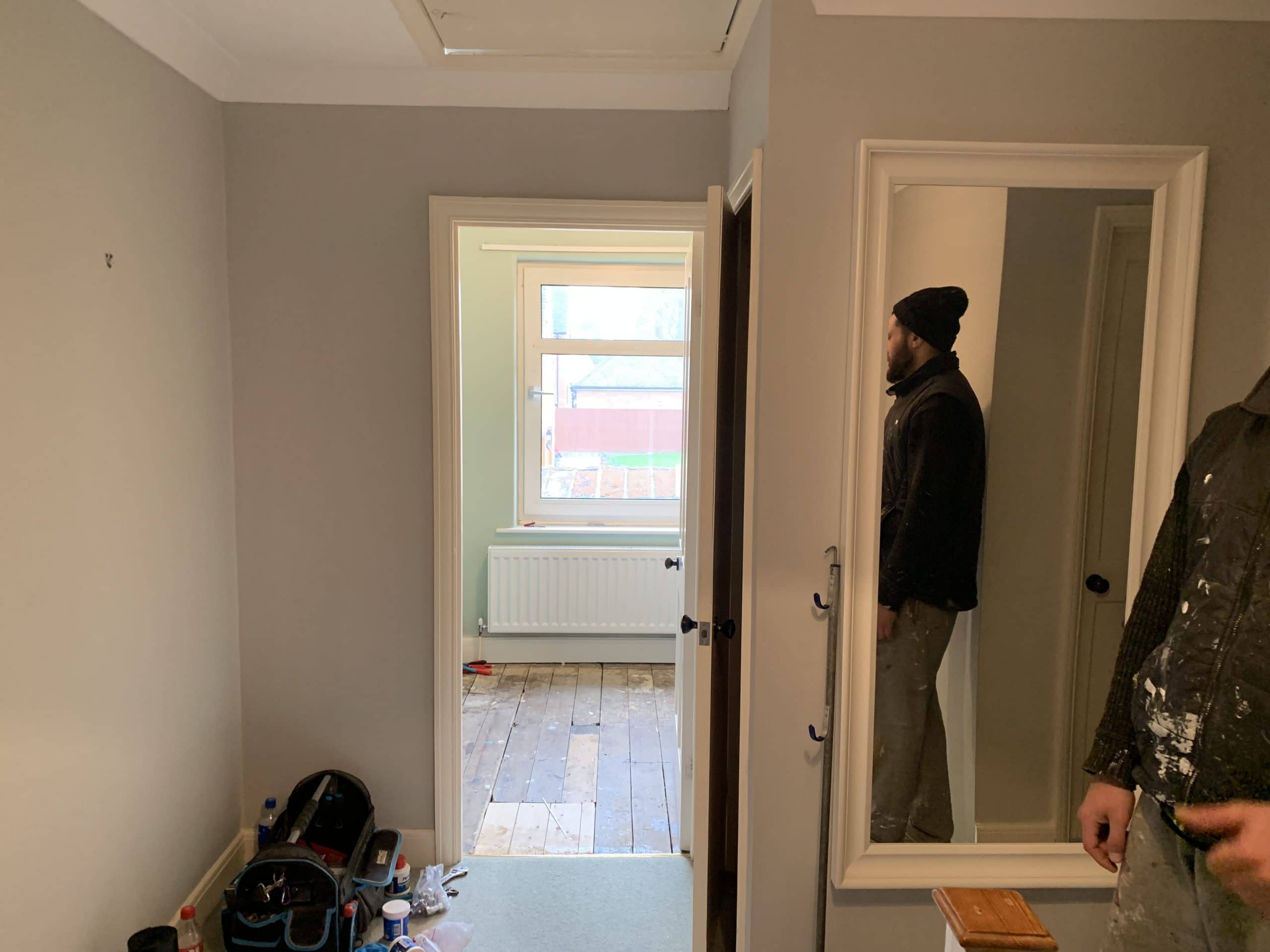
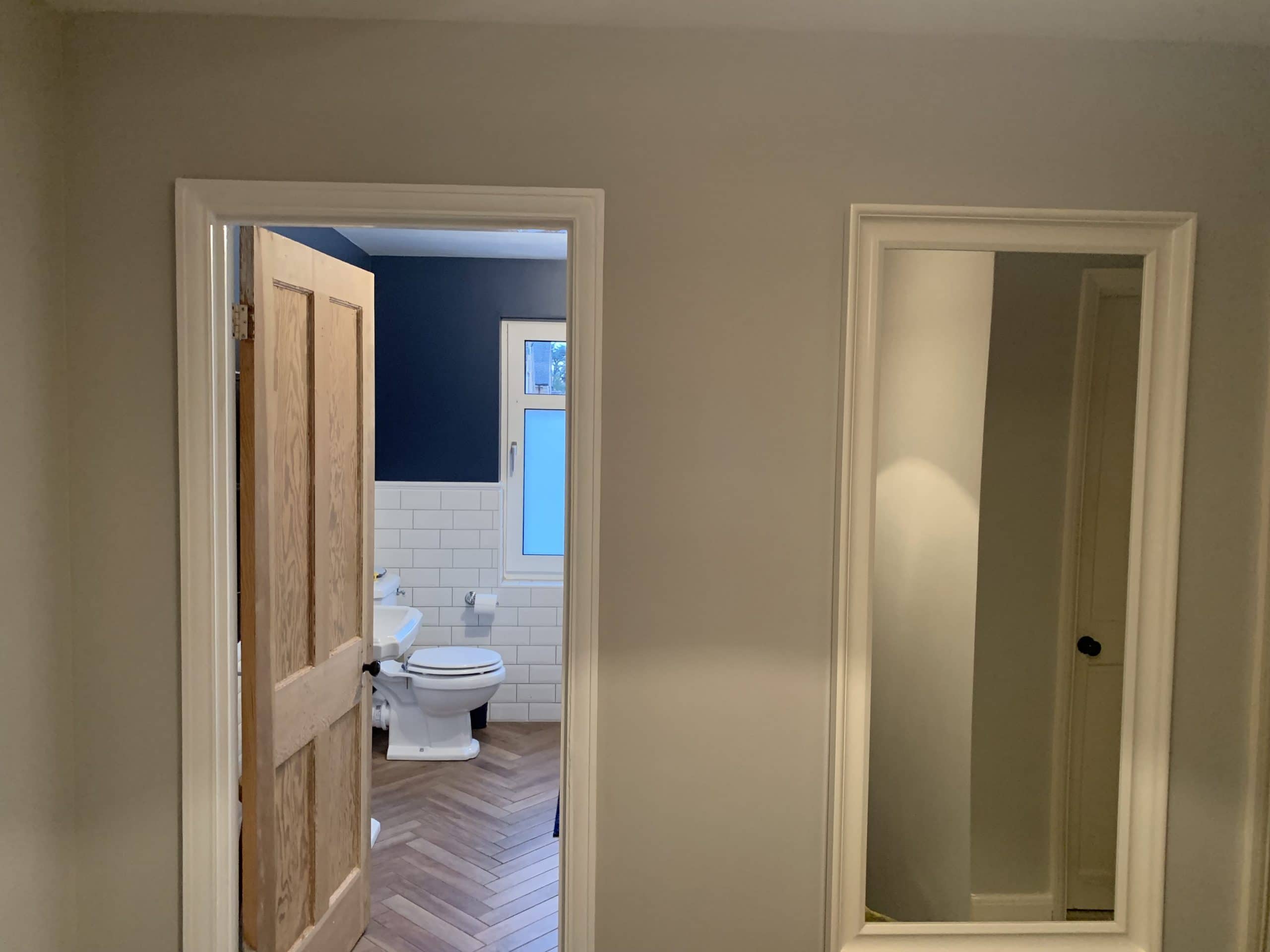
Bathroom Remodel Begins!
We ripped all the walls back to bricks as the old plaster started to crumble in big chunks. There was no way we could repair it to install new tiles on top so we decided to rip it all back to bricks and start fresh with plasterboards and plastering to give more life to the bathroom and while we were working on this, the client and Normz spoke and decided to put a new ceiling too for better and longer life of the Bathroom overall.
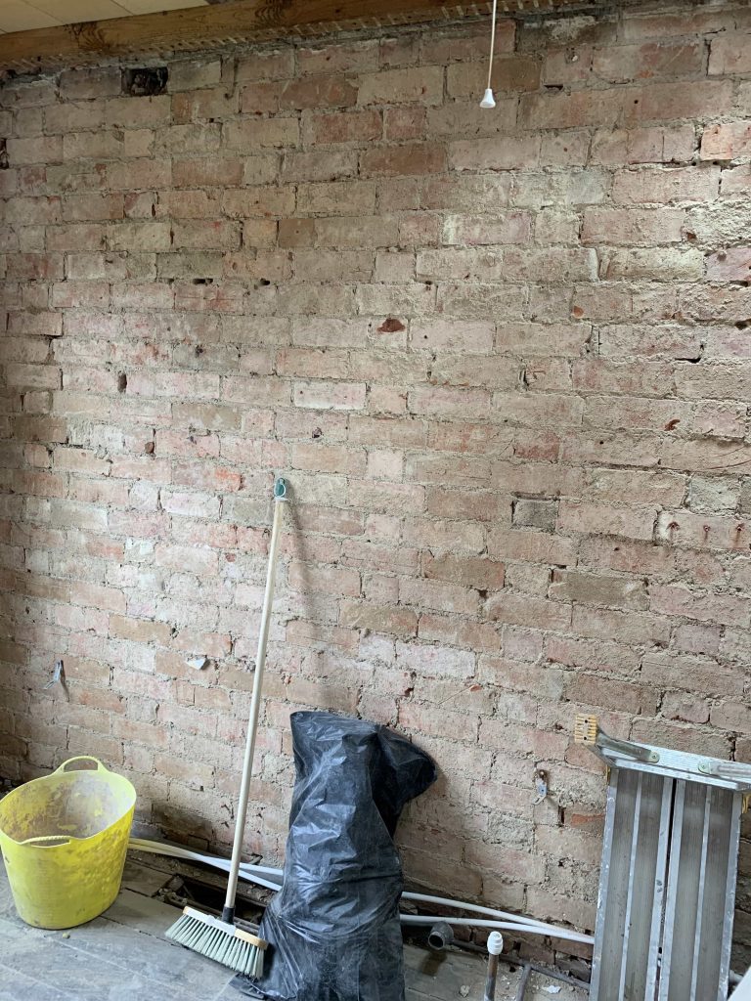
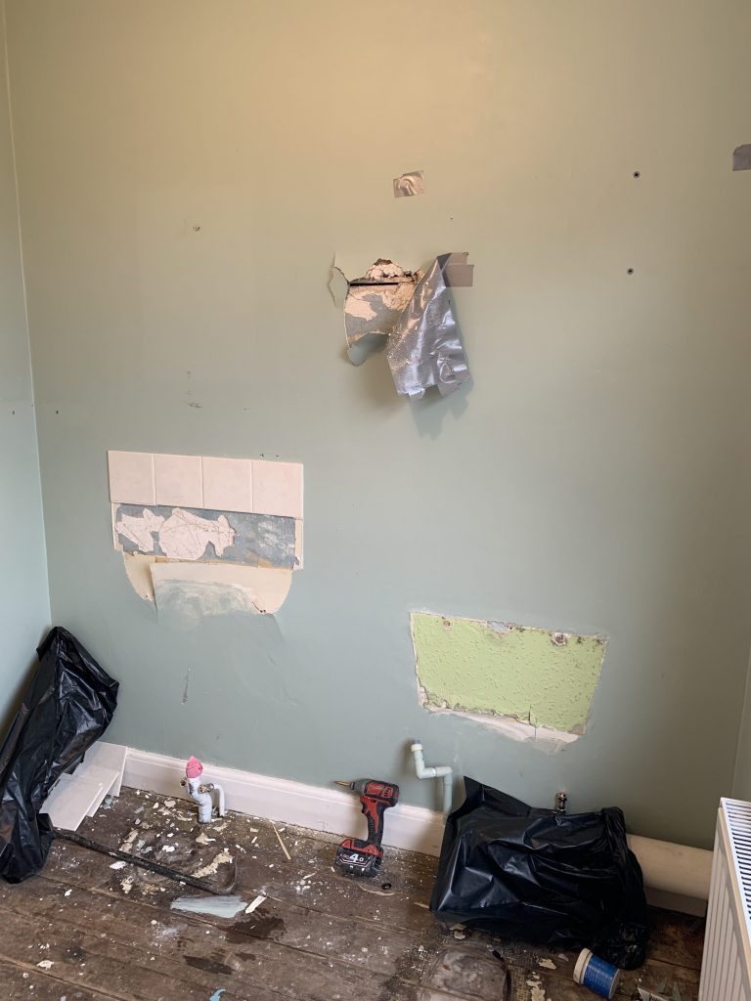
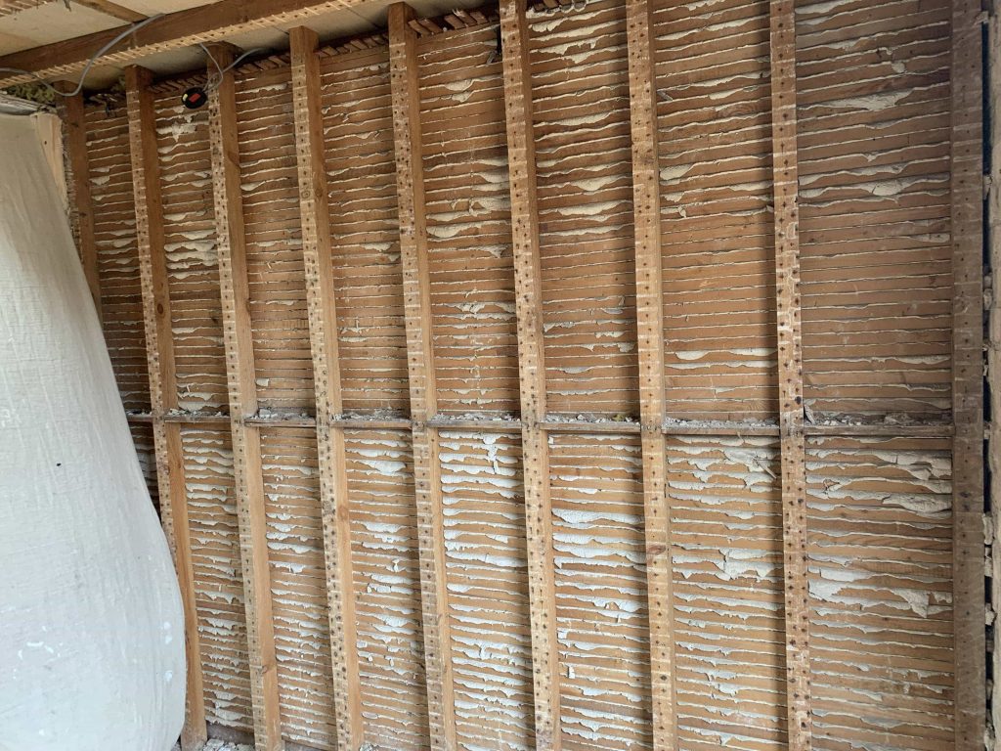
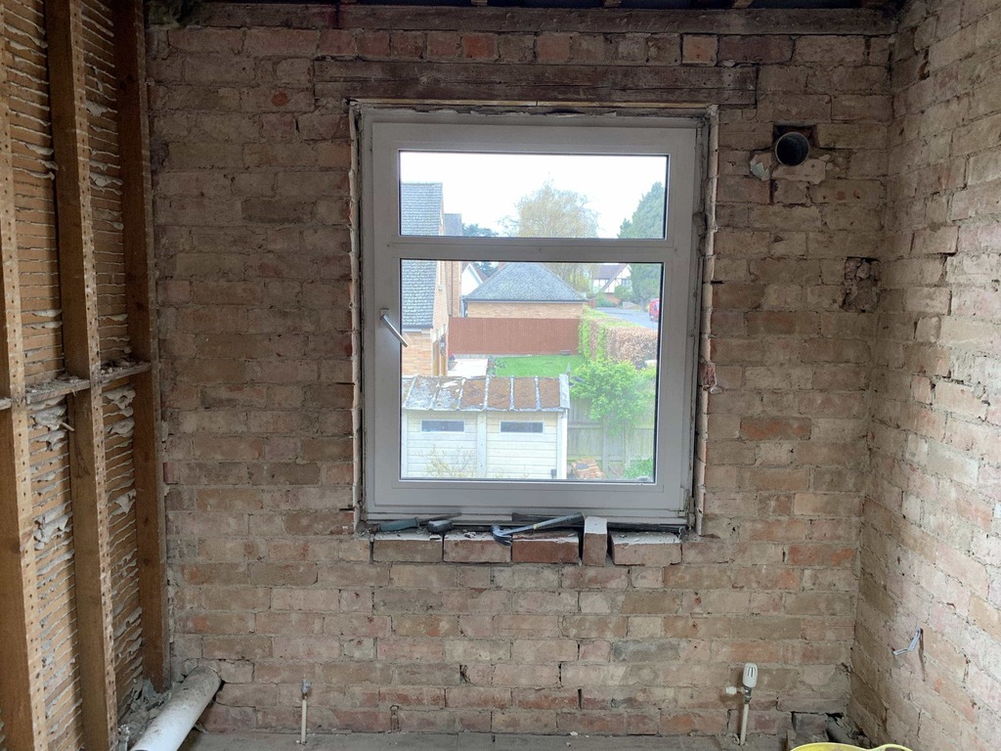
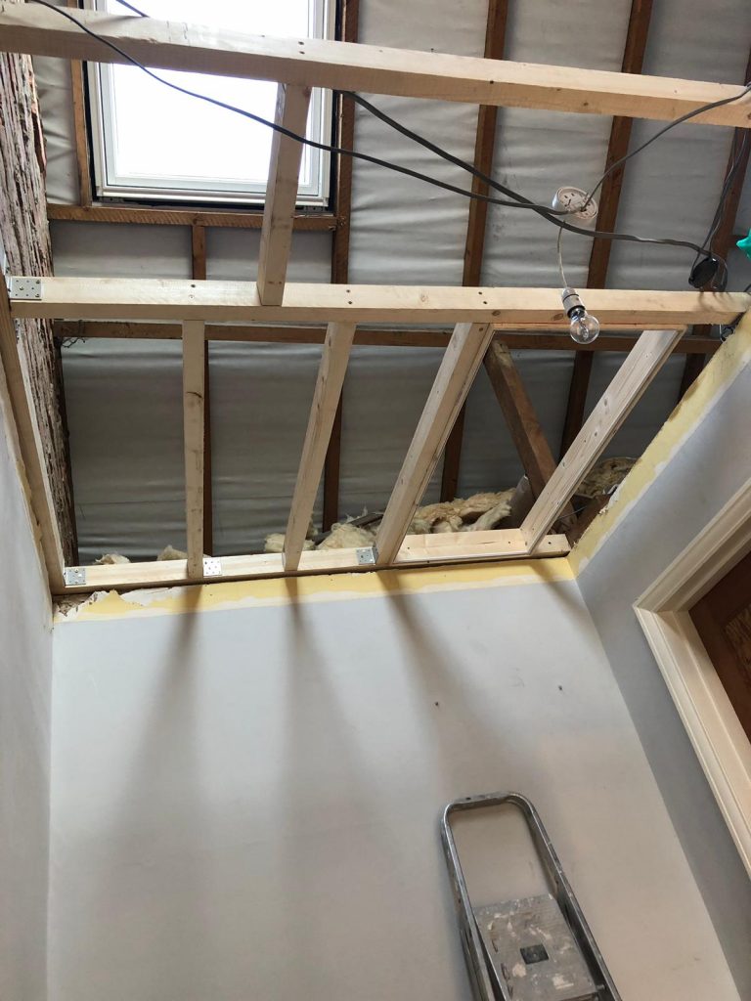
Bathroom remodel by removing airing cupboard completely
The airing cupboard was removed to make the bathroom bigger and to install separate shower and bathtub.
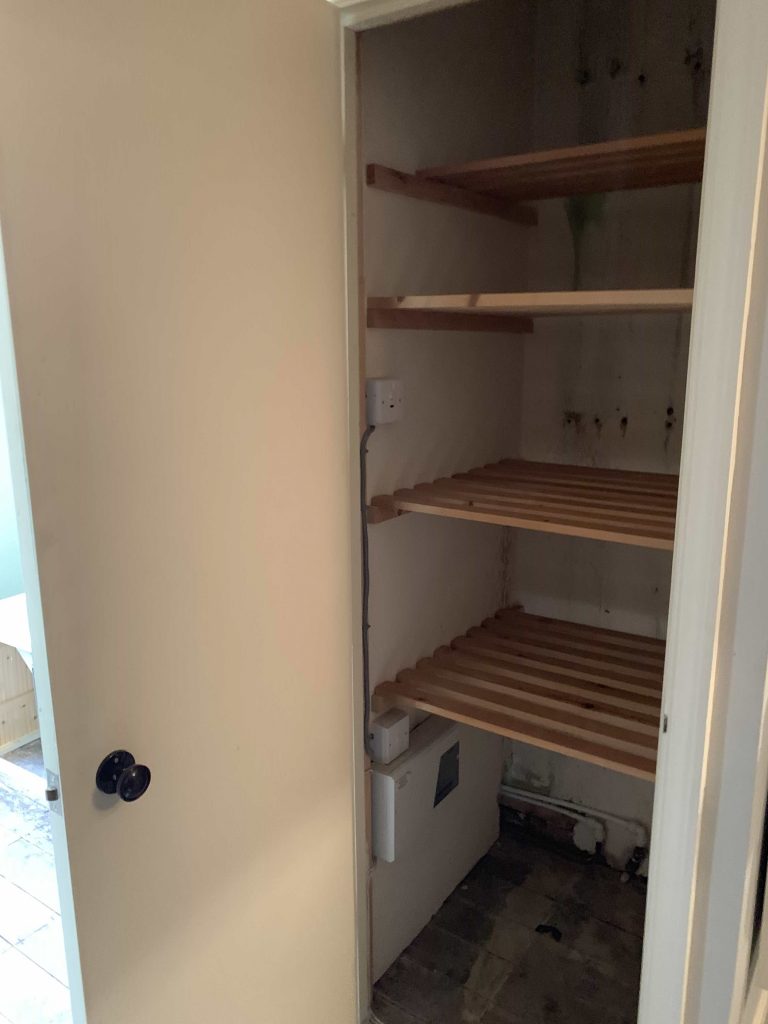
Bathroom remodel on entrance door side by adding the new stud wall
We installed a new stud wall with bathroom entrance level with the landing wall to give it a nice smooth clean finish outside and create more room inside the bathroom and have easy access to the shower. So that we don’t have problems in the future, we replaced all the plumbing, heating and drainage. When we’re carrying out refurbishment on any part of the house, we always think ahead in the future so that no big issues will be caused as we want to be remembered by our clients for our brilliant efforts we put in each project.
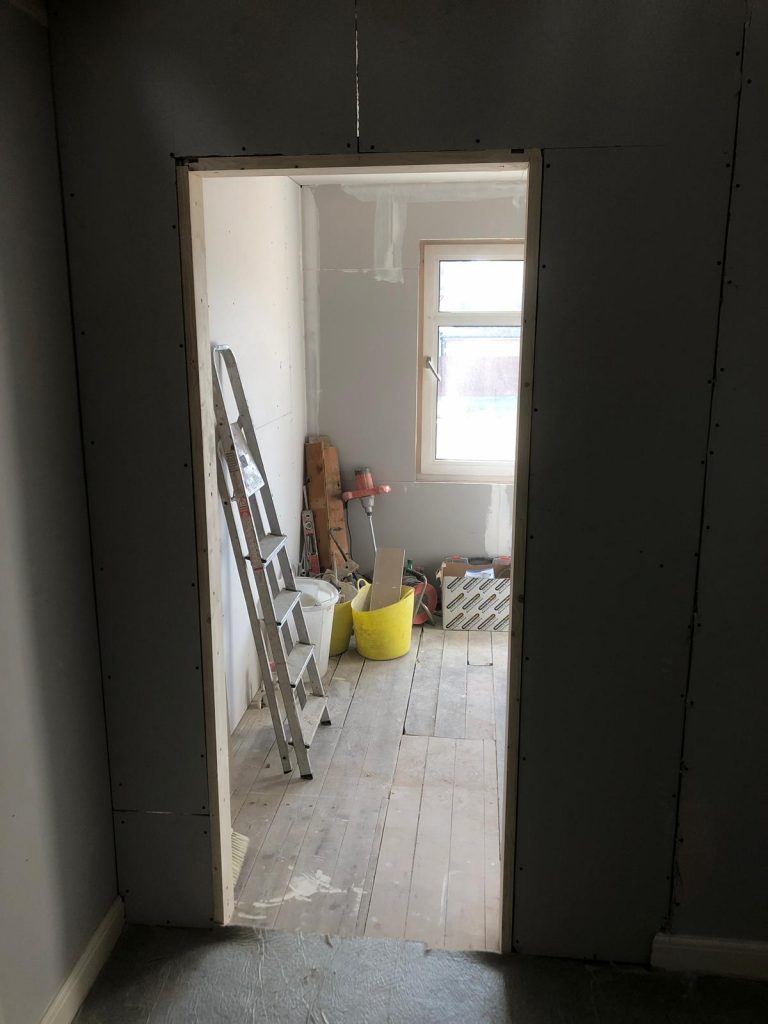
Original Loft Removed & Relocated for Bathroom Remodel
The loft was originally located outside the Bathroom Entrance and because we extended the bathroom entrance, we relocated the loft hatch in the landing area and thus we had to create a new landing ceiling to keep it separate from the bathroom as that’s what the client asked of us and we fulfilled the request.
Bathroom Remodel continues
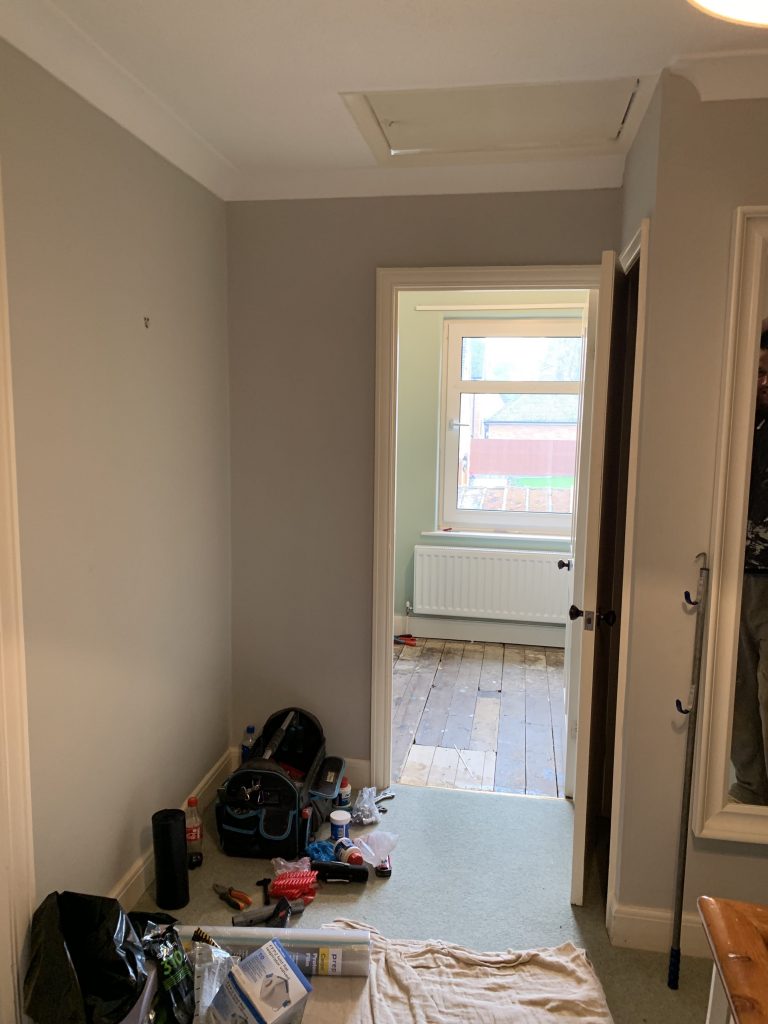
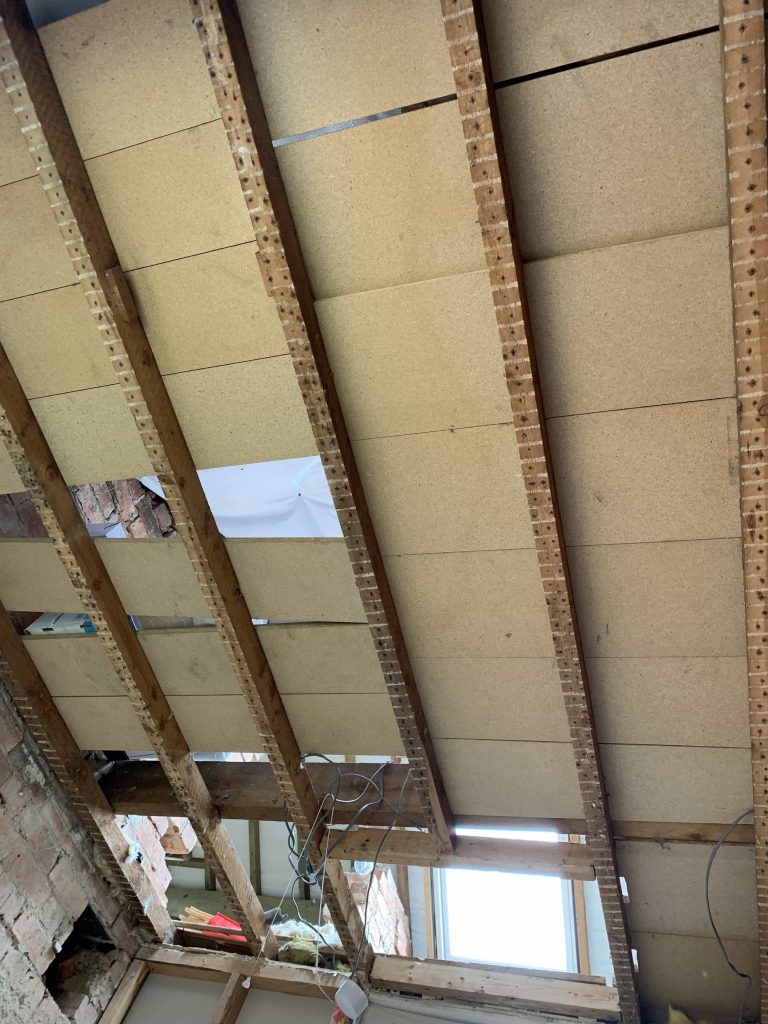
Bits & Bobs Added
We also carried out all the new electrical related work which the client wanted installed. We can install any electrical work depending on clients requirement whether they are
- Spotlights
- Led mirrors
- Underfloor heating
- Electric radiators
- Electric towel rail
- Extractor fan
- Light switch
- Extra sockets
- Electric shower
- Anything else you have in mind
The End Result
Bathroom Remodel and Extension from the entrance area
BEFORE
AFTER
Bathroom Remodel where only the Bathtub used to be located
BEFORE
AFTER
Flooring
BEFORE
AFTER
Sink and Toilet Side of the Wall
BEFORE
AFTER
Bathroom Remodel from outside the bathroom
BEFORE
AFTER
The Client, You, are always the priority.
The client had the most say in this project and we delivered as per his requirement, afterall, we want all of our clients to be very satisfied with our work. We kept the client up to date and informed during the whole process of the project on daily basis.
If you are looking to get your bathroom refurbished, please contact us today for a free quote.
We hope that you enjoyed reading the whole process on this bathroom refurbishment. Please share on your social media using the buttons below and leave a comment below to add your thoughts or any question that you may have and we will get back to you as soon as possible.
Stay Safe 🙂
Share on facebook
Share
Share on pinterest
Pin
Share on twitter
Tweet
Share on linkedin
Link
We Are Fully Trusted & Fully Verified
Follow Us On Social Media
Would you like a free consultation?
Please fill in the form below to request a quote or for any enquiry you may have and we will be in touch shortly
WHAT OUR PREVIOUS CLIENTS HAVE TO SAY
EXCELLENTTrustindex verifies that the original source of the review is Google. I needed a replacement shower. The job was completed in less than 30 minutes. I was kept up to date as to when the plumber would arrive. The workplace was left just as it was found. I have used Normz Plumbing twice so far and have been very happy with the work done. I would definitley recommend them.Posted onTrustindex verifies that the original source of the review is Google. Great job from these guys. Comunications is excellent and they did the install clean and quick. Will use them every time.Posted onTrustindex verifies that the original source of the review is Google. Excellent service didn't try to rip me off and was performed job quickly efficiently very happy would recommend 100%Posted onTrustindex verifies that the original source of the review is Google. Excellent service, he went above and beyond. Had leaking bypass valve, Fully replaced and heating system fixed with no issues at all. No mess, very friendly. Definitely recommend their services.Posted onTrustindex verifies that the original source of the review is Google. Used Chekatrade for plumbing job. Had to replace a cracked basin. Quick reply, helps us throughout the process. Replaced old basin with 550 Vanity basin. The extra storage is handy. Friendly professional service. Thanks Normz plumbing.Posted onTrustindex verifies that the original source of the review is Google. Fast reliable service and great communication. Reasonably priced and friendly. Would absolutely recommend to anyone needing a plumberPosted onTrustindex verifies that the original source of the review is Google. Recommend , quick and efficient 👍Posted onTrustindex verifies that the original source of the review is Google. Genuinely couldn’t have asked for a better service. Was available in an emergency, has been communicative throughout and charged a reasonable price. No nonsense and was completely honest. Will now be my first point of contact for anything plumbing and heating related.Posted onTrustindex verifies that the original source of the review is Google. Fantastic service. We called Normz plumbing due to a leaking pipe in our kitchen. We had a plumber on site fixing the issue within 3 hours - polite, tidy and professional. Communication was great with regular ETA updates and the price was very reasonable too. Would definitely recommend.Posted onTrustindex verifies that the original source of the review is Google. Unblocked a dishwasher waste pipe for me, very fast and good communication on the day. Cost towards the upper end of what was quoted which was a bit of a surprise given how quick the job was and no parts required but happy with the service.Verified by TrustindexTrustindex verified badge is the Universal Symbol of Trust. Only the greatest companies can get the verified badge who has a review score above 4.5, based on customer reviews over the past 12 months. Read more
