Our client in Wellingborough contacted us to get their Kitchen, Utility room and Downstairs toilet refurbished, to a cleaner and more modern standard. Their concern was time and quality, we made sure that the project will be completed as quickly as possible. We also proved them that no matter what but we wont ever be compromising on the quality. Further planning and communication made it clear, what sort of design they were looking for, what sort of colour theme they wanted and how quickly they wanted it to be completed.
Kitchen Before Refurbishment
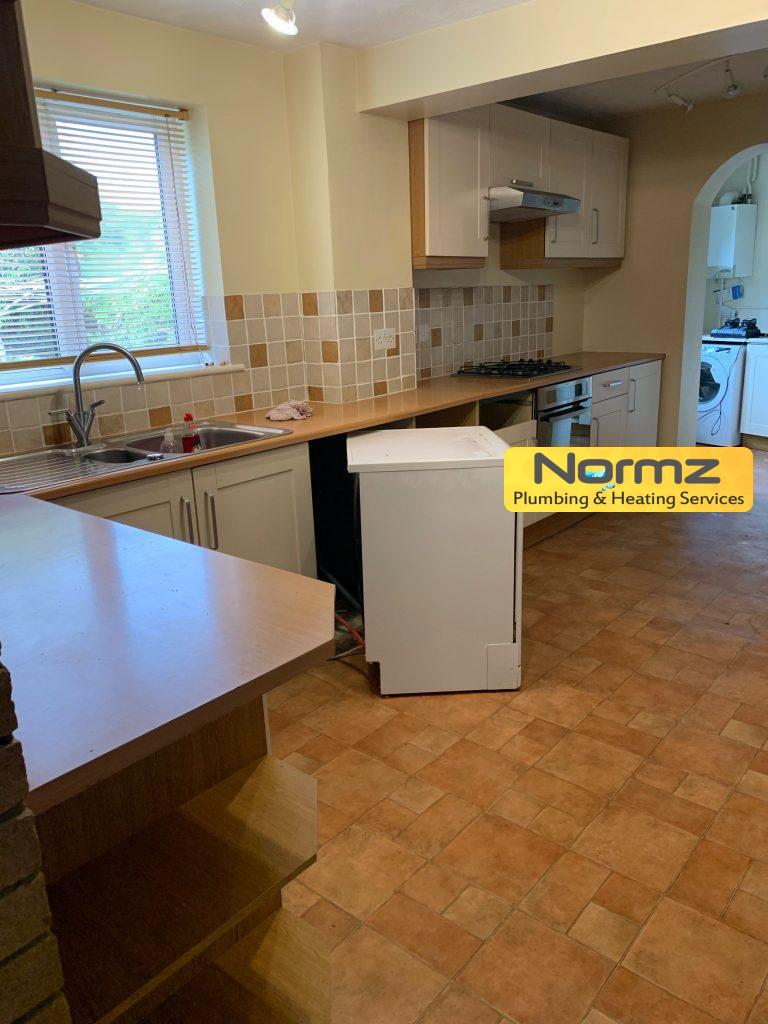
The kitchen before the refurbishment was in dire need of a makeover. The worn-out cabinets were no longer functional or visually appealing as it was dark and dull. The faulty wiring posed a safety risk and had to be replaced. The dirty floor tiles and outdated style added to the overall uninviting atmosphere. Additionally, the walls with their peeling off-white colour and the unsightly, misaligned tiles under the cabinet further contributed to the kitchen’s lacklustre appearance. Furthermore, the inadequate lighting needed an upgrade to modern fixtures to enhance both functionality and aesthetics. The plumbing issues required attention to ensure proper functioning and prevent any potential leaks or disruptions.

Utility Room Before Refurbishment

Similarly, the utility room was in need of significant improvements. The old-fashioned cabinets, with their doors coming off, were not only unattractive but also lacked practicality. The worn-out slab and the absence of a suitable space for the washing machine added to the room’s overall outdated look. The flooring was in dire need of an upgrade to transform the space into a more functional and visually appealing area.
Small Toilet Before Refurbishment

The small downstairs toilet required a plumbing overhaul to address the exposed and unsightly pipes. The worn-out flooring needed replacement, and the outdated toilet had to be replaced for improved hygiene and comfort. The dirty walls and overall uninviting ambiance of the space needed attention and fixing to create a more pleasant and welcoming atmosphere.
The project required not only a lot of time but also proper planning and communication, we had to first make sure to take the old worn cabinets and remove the old floor tiles, further planning how to install new plumbing and electrical equipment, making it as fast as possible and insuring that we focused on providing quality as efficiently as we could.
Kitchen After Refurbishment
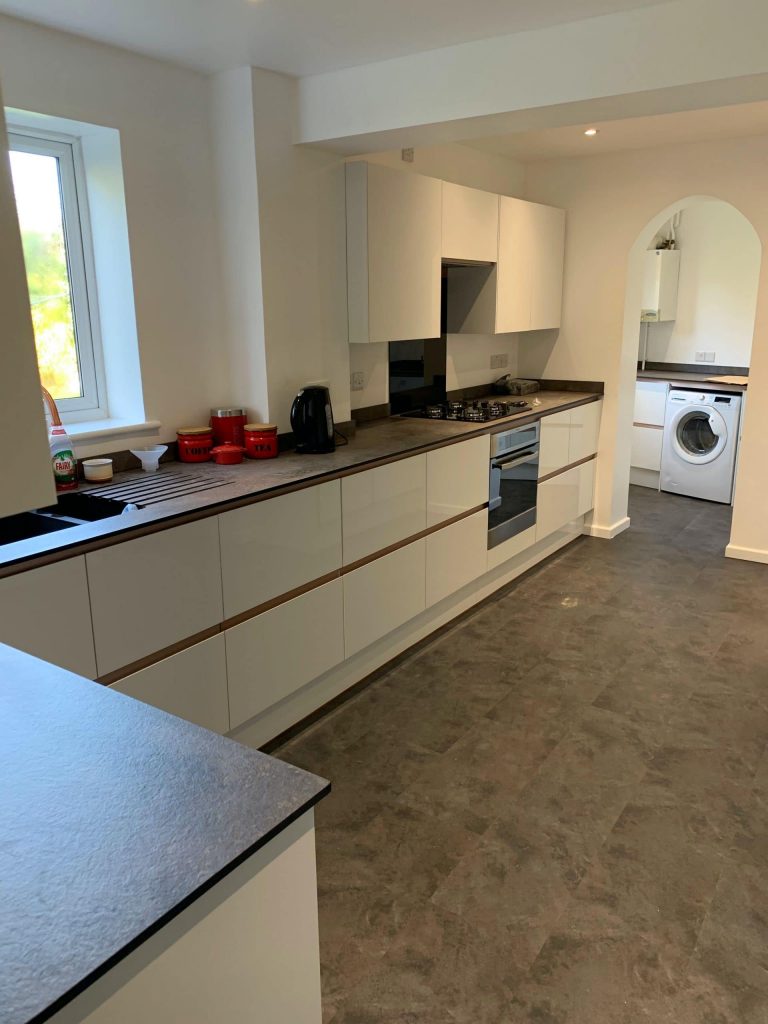
Cabinets
We recently completed the installation of a modern Gloss Kitchen in an elegant white pearl colour, featuring sleek handleless cabinets. The handleless design eliminates external handles and replaces them with inset grooves, providing a seamless and streamlined look. With these grooves, you can effortlessly open doors and access cabinets, offering both convenience and aesthetic appeal. The advantages of a handleless kitchen are numerous. Firstly, it enhances safety by reducing the risk of accidental bumps or catches on protruding handles. This feature is especially beneficial in a busy kitchen environment, ensuring a smooth and hazard-free experience.
Additionally, the handleless cabinets contribute to the kitchen’s beautiful design. The flat and smooth surfaces create a clean and contemporary aesthetic that adds a touch of sophistication to the overall look. This sleek appearance not only enhances the visual appeal of the kitchen but also allows for easy cleaning and maintenance.
Furthermore, a handleless kitchen optimises space utilisation. Without the need for handles, the cabinets offer more usable area, providing additional storage and making it a practical choice for households with limited space. The absence of handles also contributes to a clutter-free environment, creating a sense of openness and tidiness.
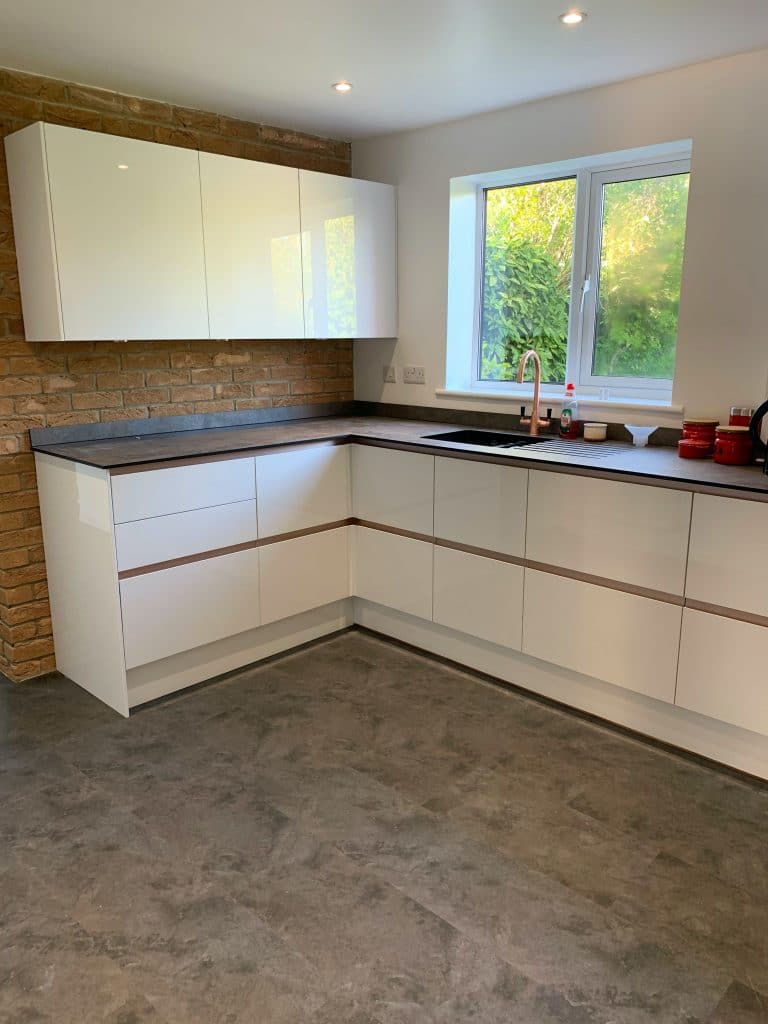
In terms of style, the handleless cabinets ensure a unified and harmonious theme throughout the kitchen. Gone are the days of mismatched appliances and disjointed designs. The handleless concept allows for a cohesive and uniform appearance, creating a modern and well-coordinated kitchen that exudes elegance and sophistication.
Flooring
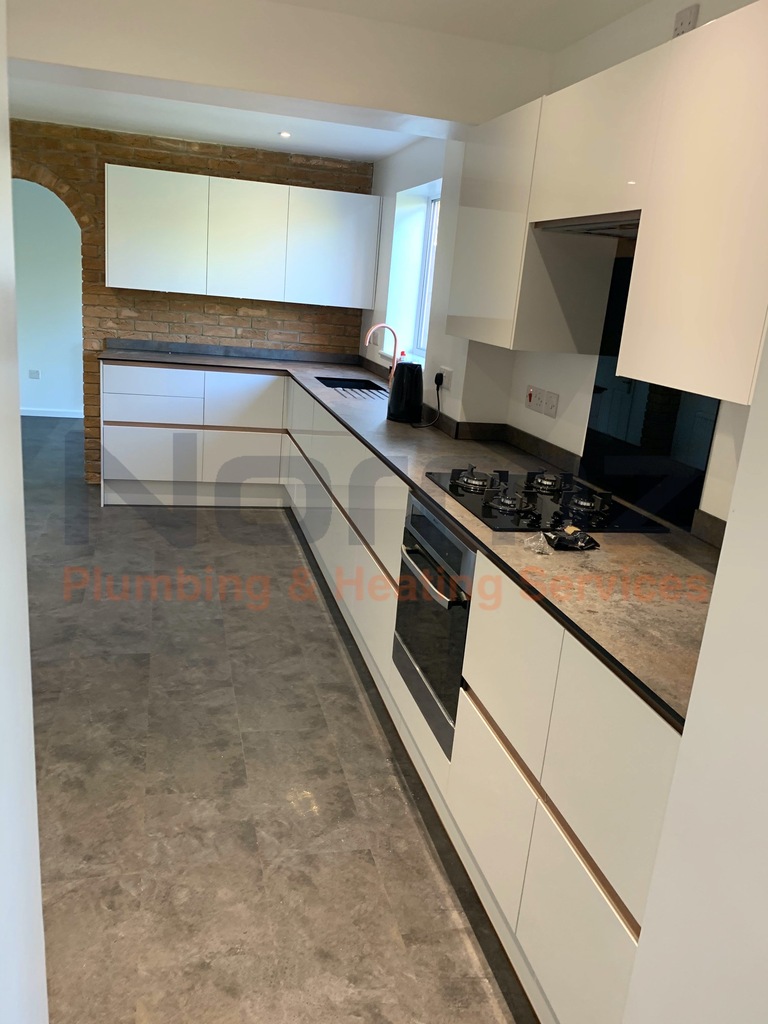
We installed PVC tiles for the floor with a matte finish that gives us a metal look, a design which cannot be ignored, it is highly durable and will pass the test of time, it is also easy to clean and the best part about this flooring is that it doesn’t lose its look even after using it for long time. This flooring combined with our other design elements of the kitchen topped with new modern spotlights on the ceiling provides the kitchen a fresh and modern look.
Counter-top
For the kitchen counter top we went with Caldeira ultra-thin 12.5mm solid laminate worktop by Howdens. Crafted from hard-wearing, 100% waterproof compact laminate, this worktop is low maintenance and durable. It even offers the option to install an undermount sink and drainer grooves, maximising your surface area. With a square edge profile and textured finish, the Caldeira worktop adds a modern touch to your kitchen design, this paired with our Cabinets and Flooring makes the kitchen look aesthetically fit for the modern standards.
Electrics
The kitchen had old and bad wiring, we had to make sure that this kitchen fits the description of a modern well-functioning kitchen, we installed new high-quality switches in various places, we also made sure that they didn’t make the aesthetics of the kitchen be compromised on any level.
Wall Tiling/Paint
The walls were painted with white colour, removing the old unwelcoming tiles on the kitchen walls, the white doesn’t only make the place look more refreshing but it does also go with our kitchen furniture making the feeling of blend in quite soothing, it also helps the place look clean.
Integrated Microwave & Fridge/Freezer
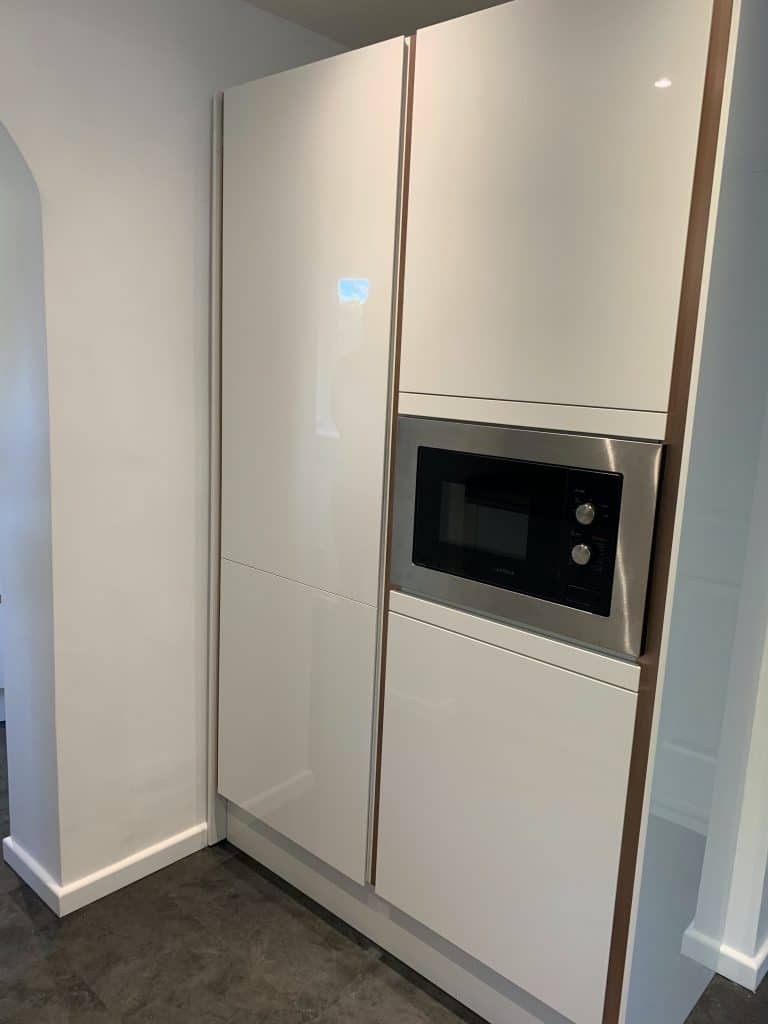
The integration of a microwave and fridge/freezer unit offers significant benefits for homeowners, particularly in terms of reducing clutter and maximising space. Traditionally, microwaves take up valuable countertop space, which can be a hassle in smaller kitchens. Moreover, the integrated design of the microwave and fridge/freezer ensures a seamless blend with the kitchen cabinetry, resulting in a cohesive and stylish appearance.
Another advantage of an integrated microwave and fridge/freezer unit is its enhanced functionality. With both appliances combined, homeowners have quick and convenient access to chilled or frozen ingredients stored within the same unit as the microwave. This eliminates the need to navigate between different appliances or make multiple trips to different areas of the kitchen, thereby improving efficiency and saving time during meal preparation.
Spotlights
We installed new spotlights in the kitchen area, the old lights were pretty dark and worn out, their positioning was bad, it didn’t give enough light in every area of the kitchen, creating unwanted shadows, kitchen is a place which requires good lighting to keep the work flow easy and smooth, we installed fixed in panel spotlights of the modern standards that made sure our kitchen received enough light to keep the area lit and shadow free.
Small Toilet After Refurbishment
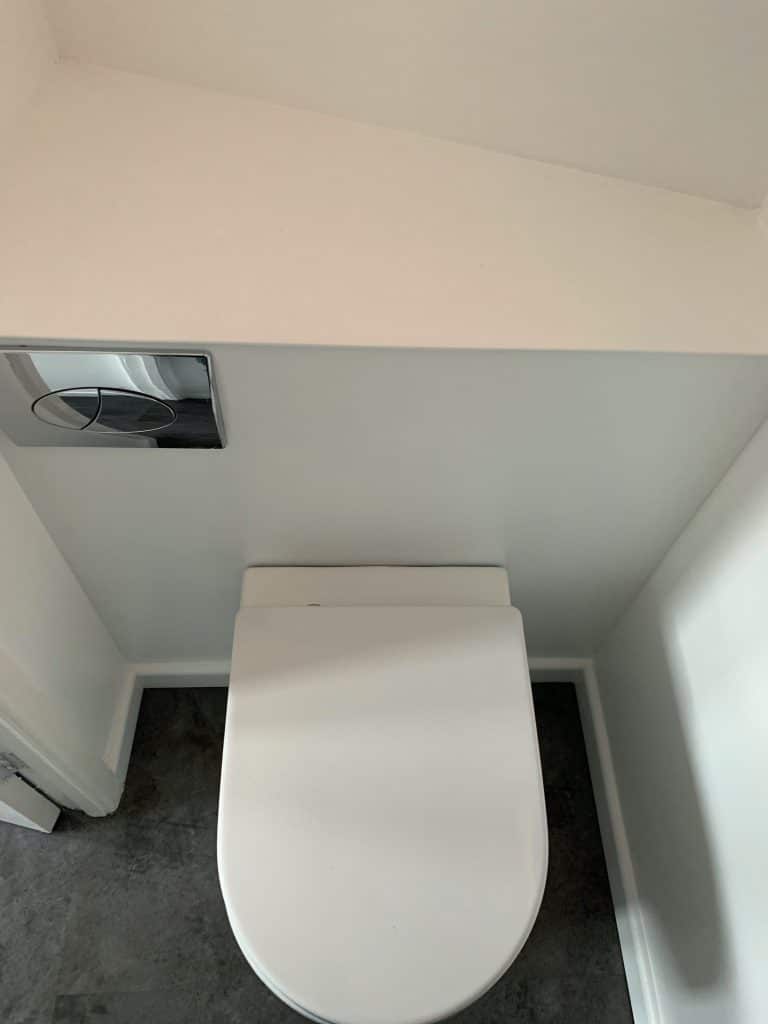
Clearing up plumbing
For downstairs toilet, the client wanted all the pipework to be hidden and radiator to be added as there wasn’t one already installed before. The visible plumbing in the old downstairs bathroom made it look unwelcoming and dirty, our first plan was to clean the place up, conceal the plumbing pipes in the wall and make it look beautiful, the old pipes were worn out, so we installed new and better-quality pipes in their place as well.
Wall paint
The old paint was losing its shine as well as looking dirty, to make the place look and feel better we went with white paint, the same colour that the bathroom furniture had, the matching colours make the place look more aesthetic.
Toilet
We recently completed the installation of The Tate back to wall toilet in the small downstairs bathroom, reason for installing a tate back toilet was to make sure that enough space is available in the small bathroom, making it functionable and neat. One of the standout features of The Tate back to wall toilet is its concealed cistern. Unlike traditional toilets, the cistern is hidden from view, creating a clean and minimalist aesthetic. This sleek design makes were an ideal choice for the bathroom, as it provided us more space.
Apart from the toilet looking aesthetic and clean, the biggest advantage of a back to wall design is its practical benefit, that too in smaller spaces, by concealing the cistern, it effectively saves space and allows for a more efficient use of the bathroom area. This feature was particularly important for us, as we aimed to achieve a modern and sleek design while maximising the available space in our bathroom.
Radiator

A small radiator was also installed to keep the temperatures warm in winter, the small radiator saves up a lot of space and is best to use for small spaces like a downstairs bathroom.
Flooring
This design choice brings a unique and modern element that commands attention. The metallic look exudes sophistication and elegance, elevating the overall aesthetic of the space to new heights. Not only do these PVC tiles offer visual appeal, but their exceptional durability makes them a perfect fit for a small bathroom. Their sturdy and resilient nature ensures they will not break or tear easily, providing long-lasting beauty and functionality. Moreover, their water-resistant properties make them an ideal choice for the bathroom, offering peace of mind and easy maintenance.
Gone are the days of tedious cleaning routines. these PVC tiles are designed to be easier to clean than traditional tiles, saving you time and effort.
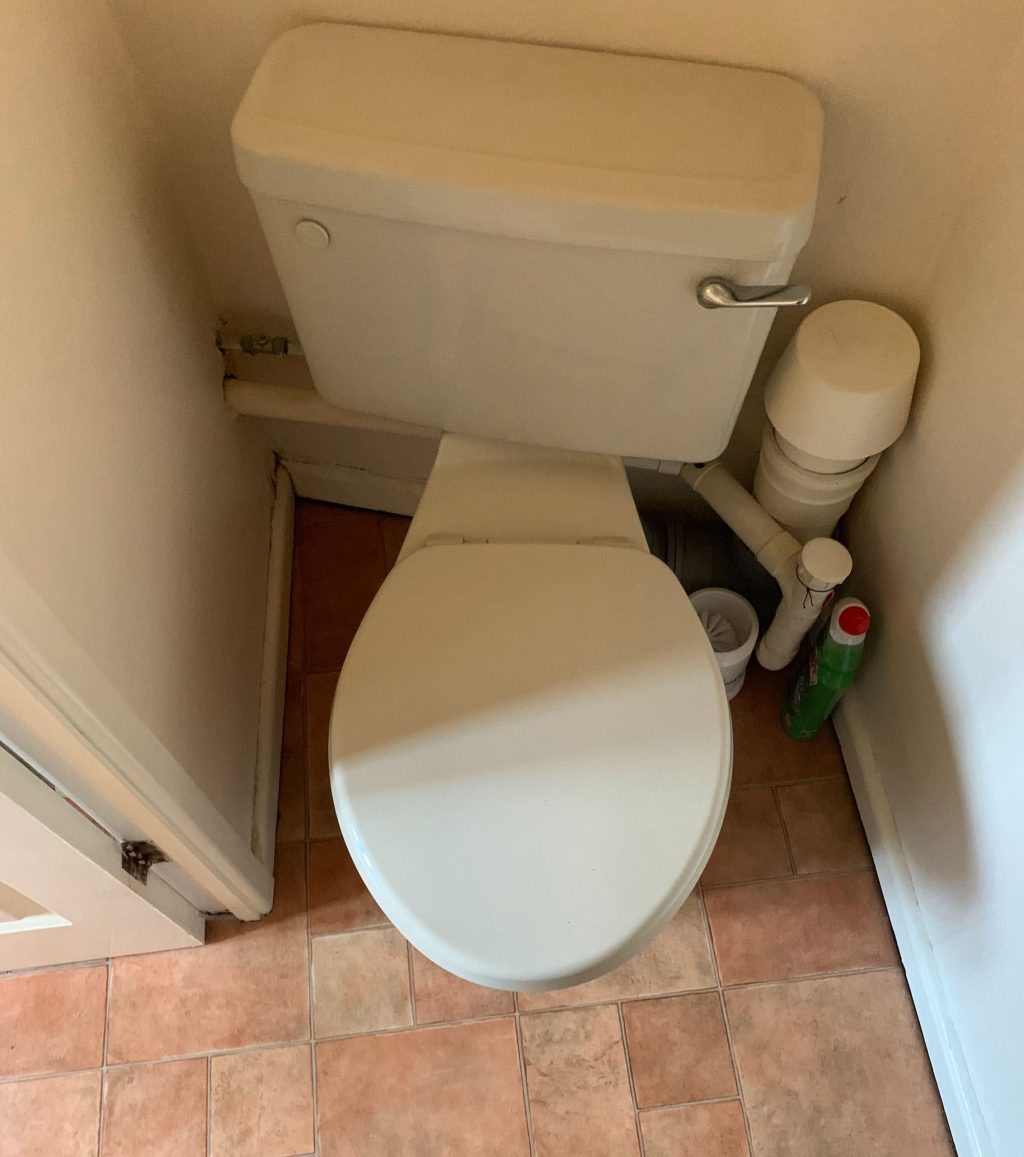
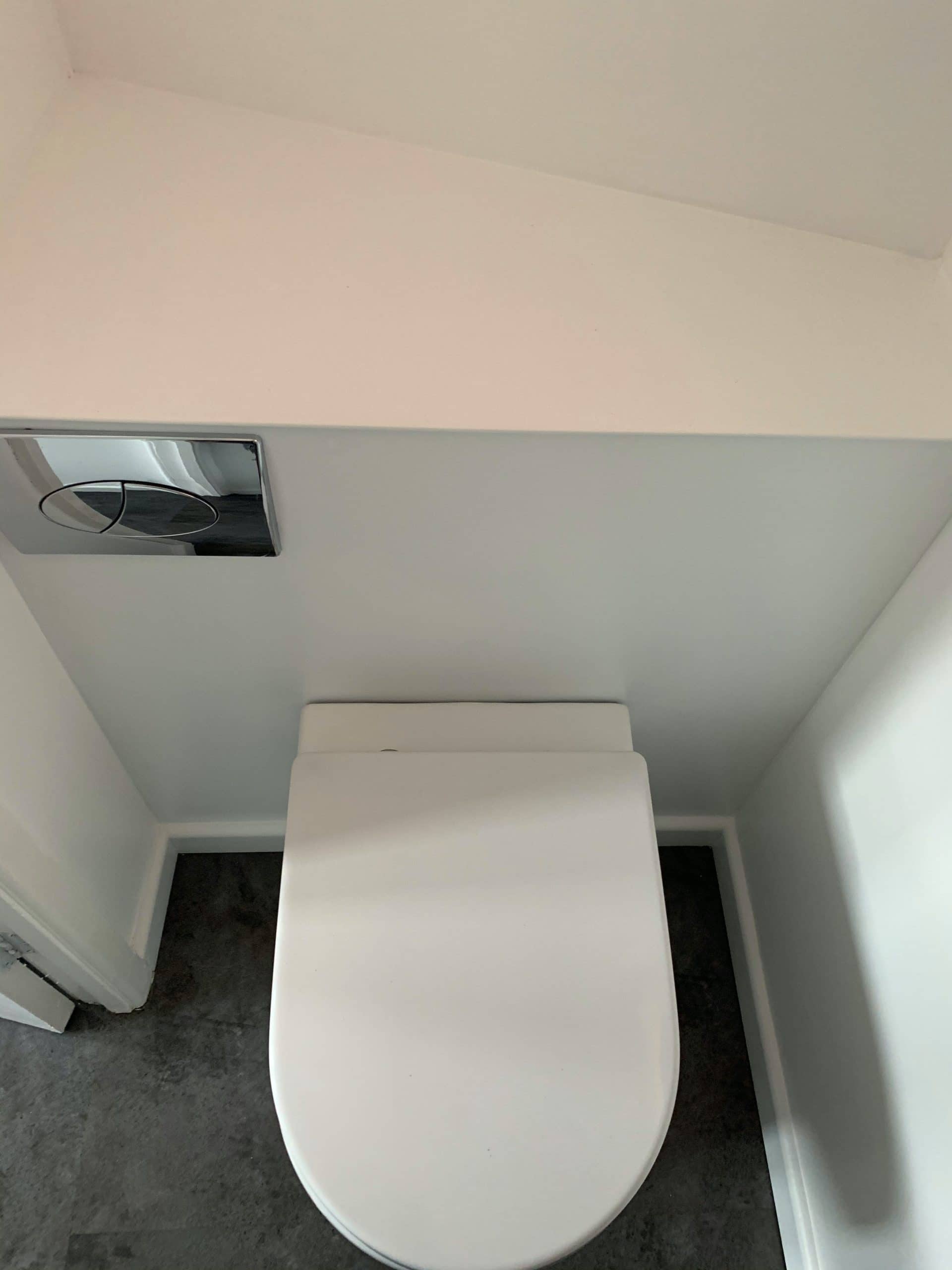
Utility Room After Refurbishment
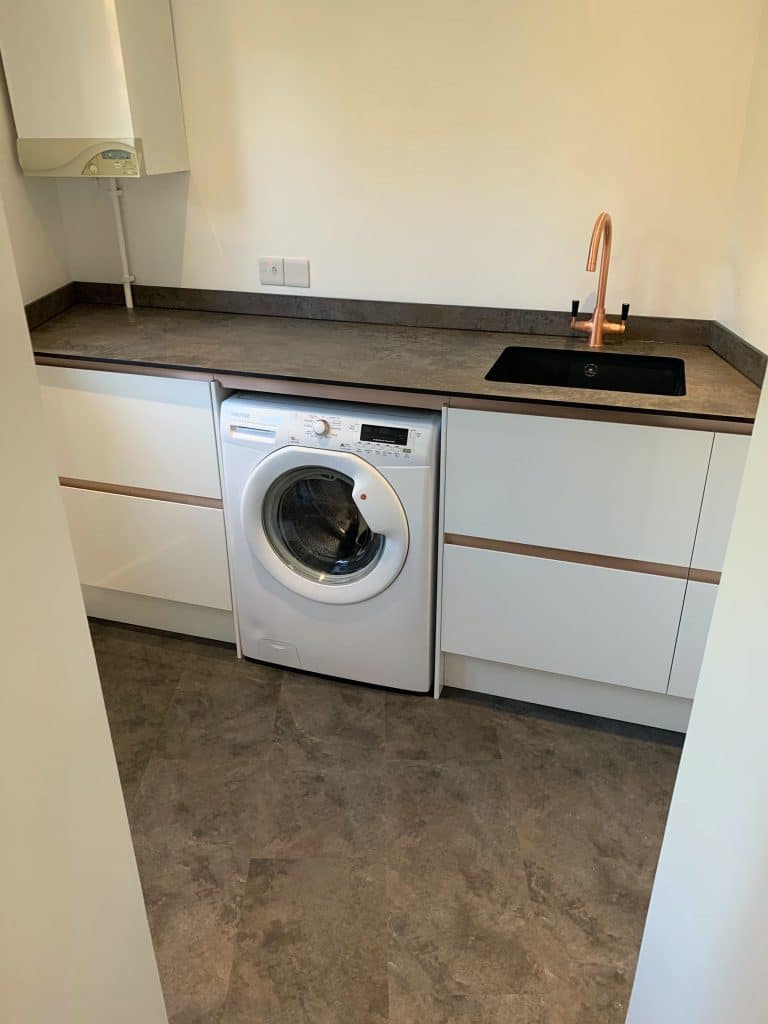
New Handle-less cabinets
We installed the new handle-less cabinets in place of the old and rusted cabinets that were previously in use, the cabinets not only make the place cleaner but it make sure that the small area can have more space and is obstacle free. We also made sure that all the appliances such as the washing machine was designated a space for its own, making the cabinets and the machine fit well in with each other, creating harmony in the design.
Countertop
To elevate the functionality and style of the utility room, we decided to install the exquisite Caldeira ultra-thin 12.5mm solid laminate worktop by Howdens. This carefully chosen worktop, crafted from hard-wearing and 100% waterproof compact laminate, combines durability with ease of maintenance, ensuring it stands up to the demands of everyday use.
The square edge profile and textured finish of the Caldeira worktop infuse a modern aesthetic into the utility room, seamlessly complementing the existing cabinets and flooring. The cohesive combination of these elements creates a space that exudes contemporary elegance, meeting the highest standards of modern design.
Not only does the Caldeira worktop enhance the visual appeal of the utility room, but it also provides a practical surface for various tasks. Its durable construction allows it to withstand the rigors of everyday use, ensuring it remains resilient and functional for years to come. For a place like utility room, we needed to install something that can resist weight and work, is made of good and hard material, which will give our client more years than a traditional counter top, so there was nothing better than Caldeira ultra-thin 12.5mm solid laminate worktop by Howdens.
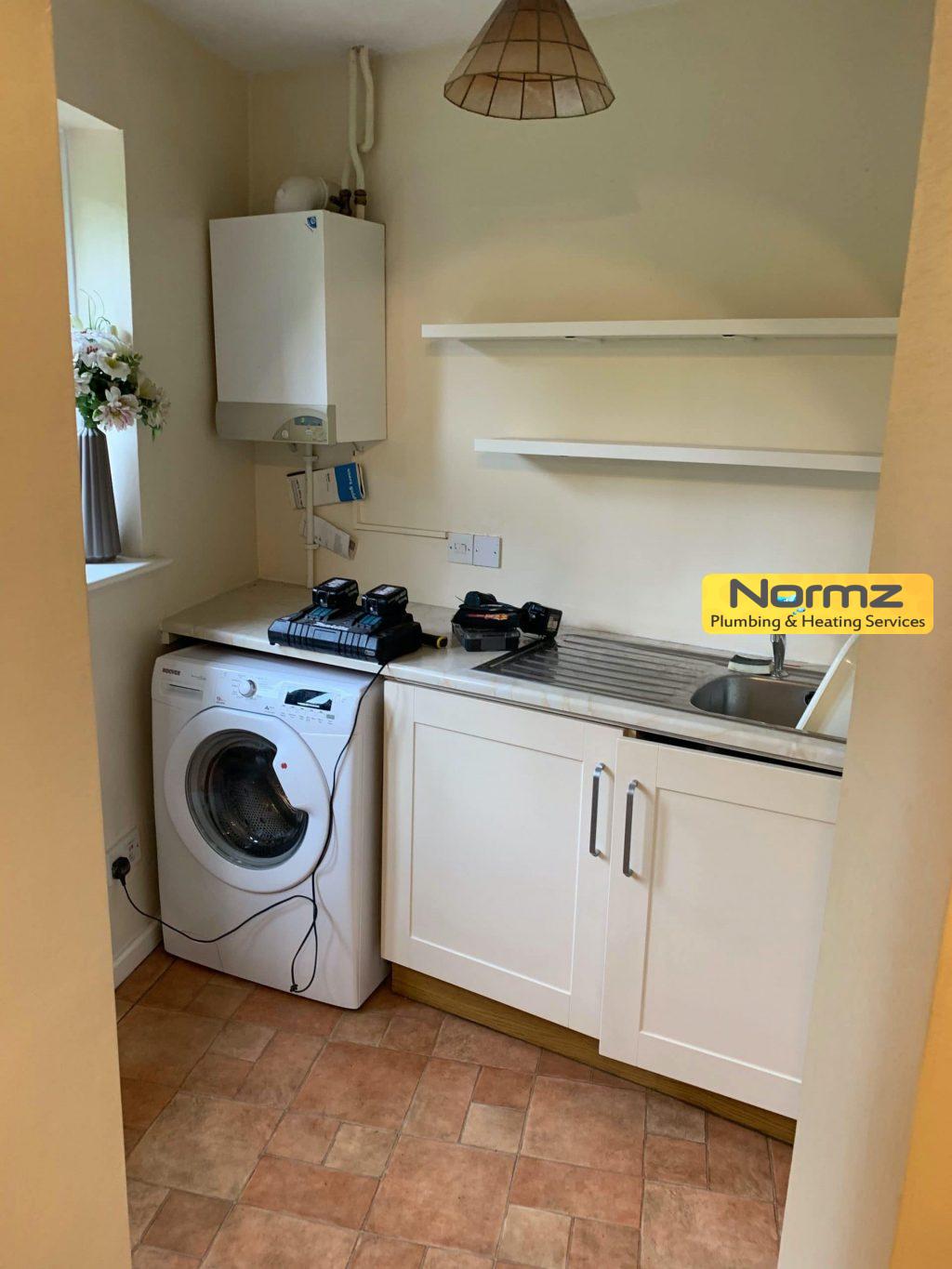
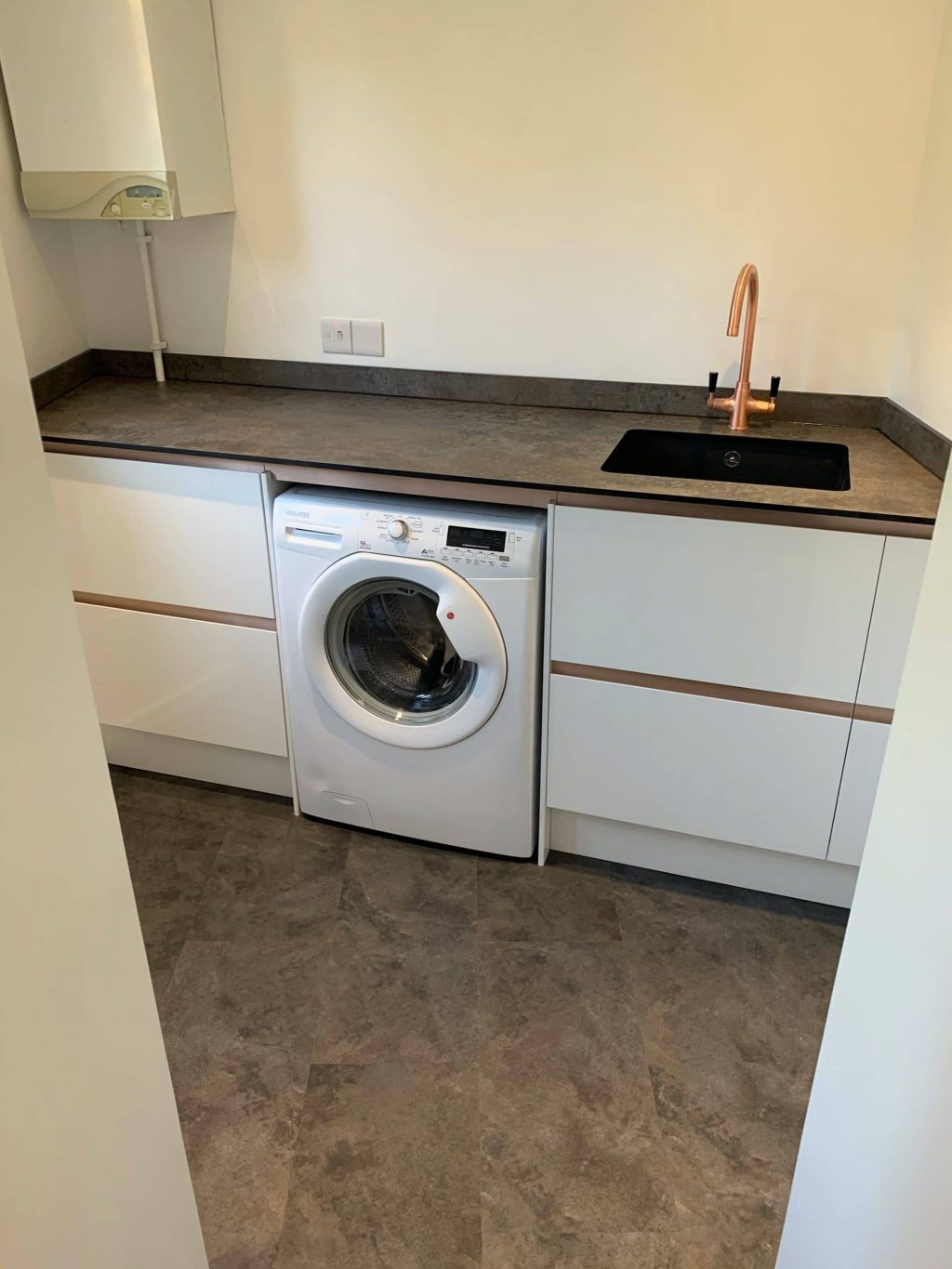
New modern spotlights
The lighting was not up to the modern standards in the utility room, utility room is such an essential place for any home, it requires proper lighting, a modern and proper lighting setup was installed, we installed new spotlights making sure the place had enough light coming and shadows were eliminated making the place usable in every hour of the day.
New Flooring
Incorporating these remarkable PVC tiles into the utility room, this design adds a unique and modern element that cannot be ignored. The metallic look adds a touch of sophistication and elegance, elevating the overall aesthetic of the space. Paired with the counter top and cabinets, the utility room after this upgrade exudes a fresh and contempered ambiance.
The PVC tiles are also hard and stubborn making them a perfect fit for the utility room, which will not break or tear down easily, it is also water resistant and easier to clean than the traditional tiles
Blinds

We also installed blinds for our client, on the window, which will help them control the intensity of the light emitting through the window in day time, making sure that we picked the best quality of blind that will go a long way.
The Client, You, are always the priority.
Like with every bathroom renovation or kitchen fitting project, the client always had the most say in this project, and as always, we delivered as per their requirements; after all, we want all of our clients to be very satisfied with our bathroom renovation or kitchen fitting work, as these projects can be very stressful and costly for clients, and thus we try our best to keep the cost competitive and deliver the kind of bathroom or kitchen the client actually wants. We kept the client up to date and informed during the whole process of the project on a daily basis.
If you are looking to get your bathroom renovated or kitchen fitted, please contact Normz Plumbing at 01933 384 684 or fill out the form at the bottom for a free quote.
We hope that you enjoyed this Kitchen Fitting, Downstairs Toilet and Utility Room in Wellingborough article. Please share on your social media using the buttons below and leave a comment below to add your thoughts or any questions that you may have, and we will get back to you as soon as possible.
Follow Us On Social Media
We Are Fully Trusted & Fully Verified
Would you like a free consultation?
Please fill in the form below to request a quote or for any enquiry you may have and we will be in touch shortly
WHAT OUR PREVIOUS CLIENTS HAVE TO SAY
EXCELLENTTrustindex verifies that the original source of the review is Google. I needed a replacement shower. The job was completed in less than 30 minutes. I was kept up to date as to when the plumber would arrive. The workplace was left just as it was found. I have used Normz Plumbing twice so far and have been very happy with the work done. I would definitley recommend them.Posted onTrustindex verifies that the original source of the review is Google. Great job from these guys. Comunications is excellent and they did the install clean and quick. Will use them every time.Posted onTrustindex verifies that the original source of the review is Google. Excellent service didn't try to rip me off and was performed job quickly efficiently very happy would recommend 100%Posted onTrustindex verifies that the original source of the review is Google. Excellent service, he went above and beyond. Had leaking bypass valve, Fully replaced and heating system fixed with no issues at all. No mess, very friendly. Definitely recommend their services.Posted onTrustindex verifies that the original source of the review is Google. Used Chekatrade for plumbing job. Had to replace a cracked basin. Quick reply, helps us throughout the process. Replaced old basin with 550 Vanity basin. The extra storage is handy. Friendly professional service. Thanks Normz plumbing.Posted onTrustindex verifies that the original source of the review is Google. Fast reliable service and great communication. Reasonably priced and friendly. Would absolutely recommend to anyone needing a plumberPosted onTrustindex verifies that the original source of the review is Google. Recommend , quick and efficient 👍Posted onTrustindex verifies that the original source of the review is Google. Genuinely couldn’t have asked for a better service. Was available in an emergency, has been communicative throughout and charged a reasonable price. No nonsense and was completely honest. Will now be my first point of contact for anything plumbing and heating related.Posted onTrustindex verifies that the original source of the review is Google. Fantastic service. We called Normz plumbing due to a leaking pipe in our kitchen. We had a plumber on site fixing the issue within 3 hours - polite, tidy and professional. Communication was great with regular ETA updates and the price was very reasonable too. Would definitely recommend.Posted onTrustindex verifies that the original source of the review is Google. Unblocked a dishwasher waste pipe for me, very fast and good communication on the day. Cost towards the upper end of what was quoted which was a bit of a surprise given how quick the job was and no parts required but happy with the service.Verified by TrustindexTrustindex verified badge is the Universal Symbol of Trust. Only the greatest companies can get the verified badge who has a review score above 4.5, based on customer reviews over the past 12 months. Read more


